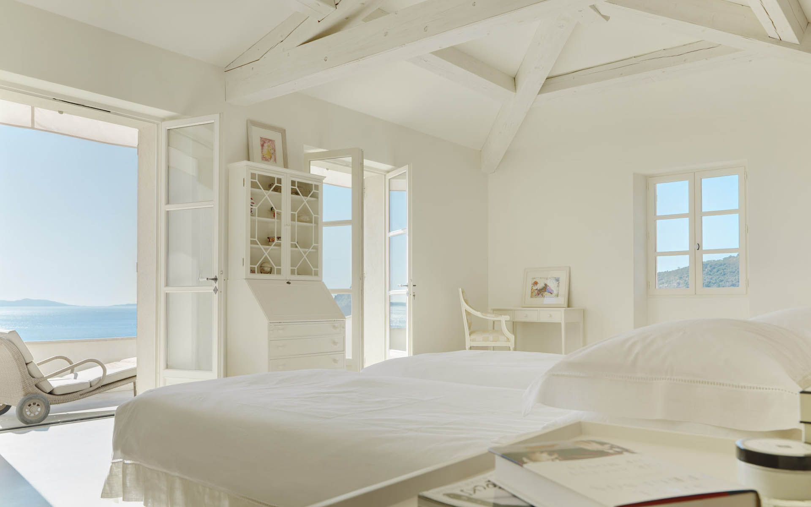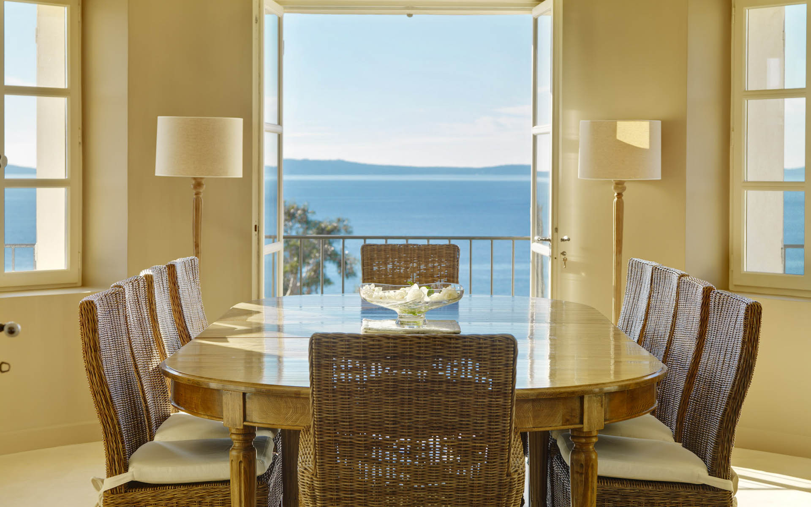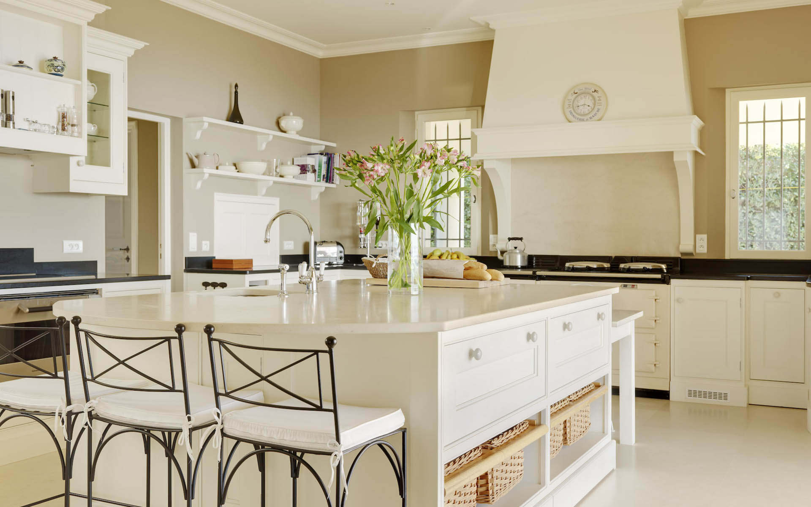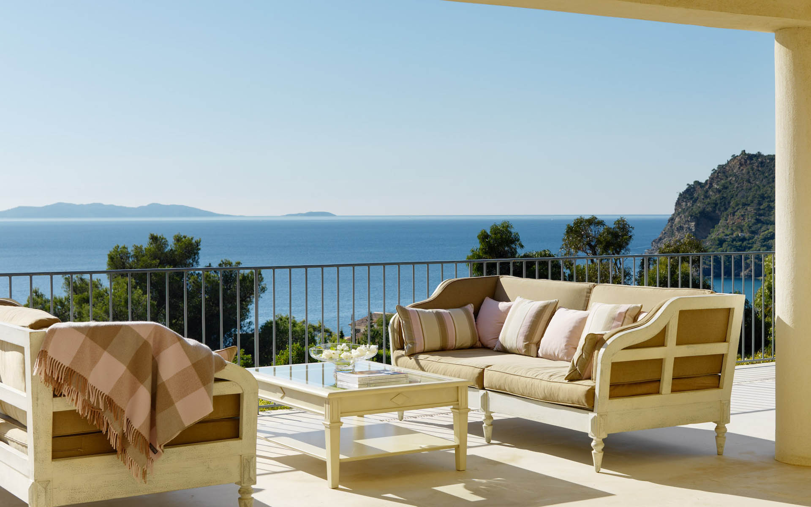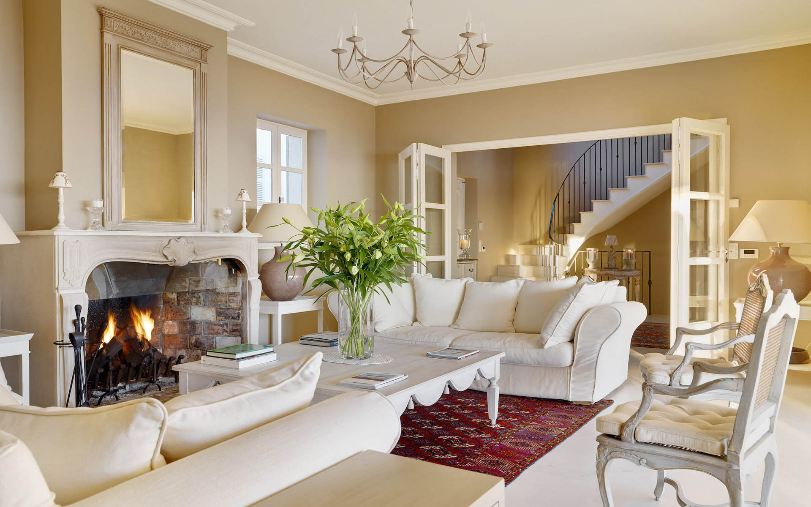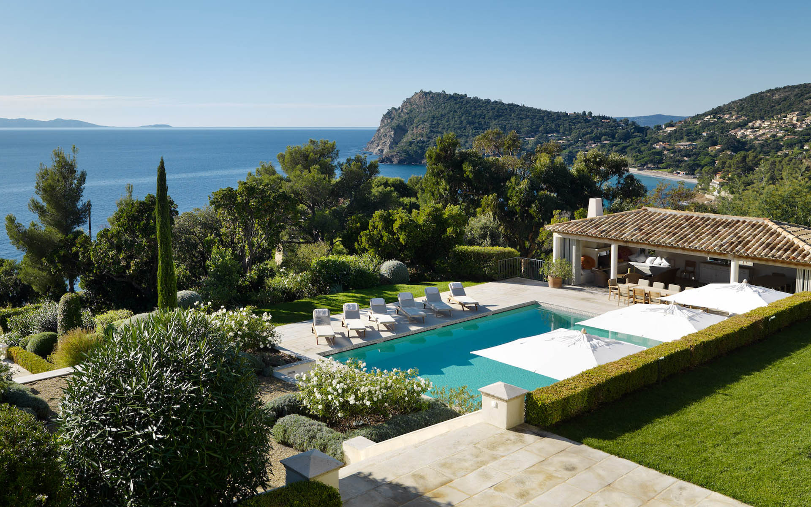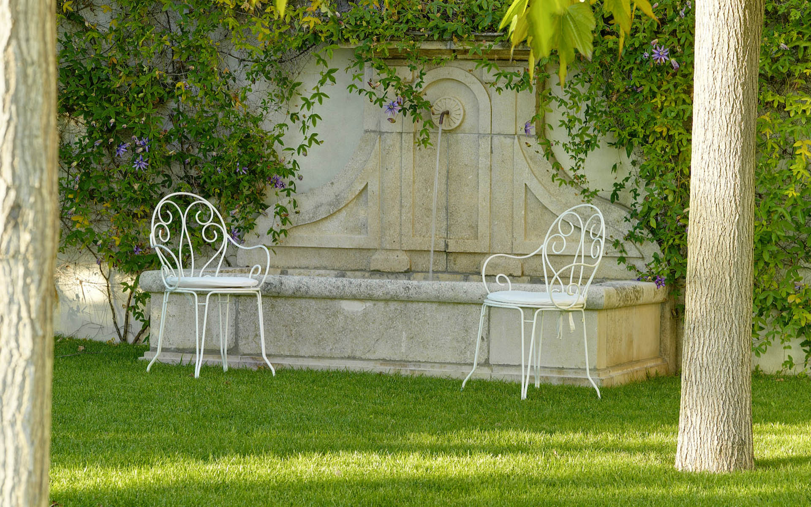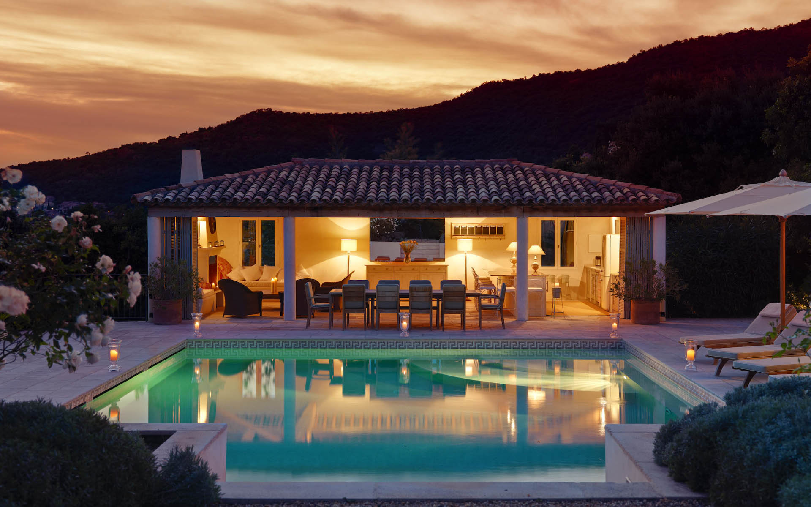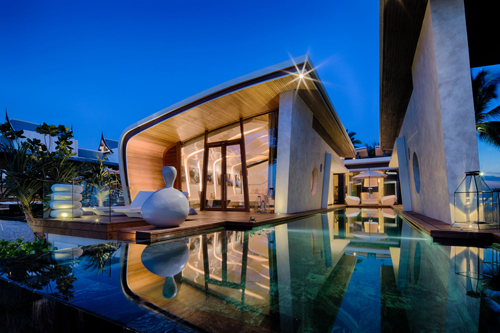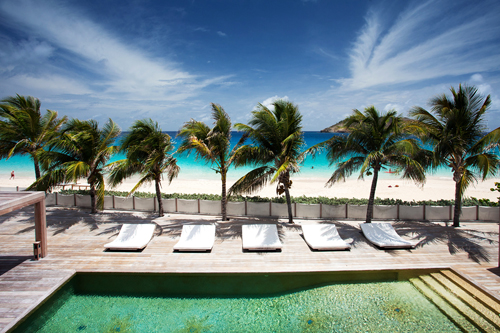Villa Côte d'Azur 232,
Rayol-canadel-sur-mer
Stunning views across golden islands
Restored elegance & beautiful garden
Classical French interior desig
With its maritime pines backdrop, perfectly manicured garden and prime location overlooking the Mediterranean, the villa is a great location for a family holiday or special celebration. Just 25km from St Tropez, this restored villa has pride of place in an exceptional setting across from the Golden Islands, Levant, Porquerolles and Port Cros.
The owner and his wife have lovingly restored the elegant villa with style and refinement. The interior is classically French with soft neutral fabrics and antique-style furnishings.
Most of the rooms face the bay and most have their own sea-facing outdoor terrace or balcony. The four bedrooms in the main house (with an additional 4 bedrooms in the guest wing) are furnished with an eclectic mix of period and modern classics. They are decorated with a light and airy touch and each room is unique in style and ambiance, featuring eye catching furnishings and striking art.
A great selection of dining areas are available from the formal dining room, to the alfresco dining by the pool house or more informal spaces on the terraces or courtyard. There is a relaxed family kitchen with a beautiful island piece, top quality equipment with subzero fridge, four oven aga and large Gaggenau oven.
The pool house is a highlight with its natural Burgundy stone floors and its open exposure. Its fully equipped kitchen is perfect for entertaining alfresco-style. An island bar separates the kitchen from the living area with its large open log fireplace, oversized cushions and a music system. This opens out with a large dining table & chairs for 20 people.
The grounds are across an acre of walled garden of rose bushes, plants and shrubs. Local plants include extensive areas of Lavender, an agapanthi walk and beds of iceberg roses with Arboussier and Mimosa trees. An ideal villa for you to spend quality time with family and friends for birthday celebrations, special dinners, wedding anniversaries and family reunions.
Key Facts
Elegant French Villa for rental
Sleeps 20 guests
8 Bedrooms
Main House + Guest Wing
An Acre of Private Manicured Gardens
Cote d'Azur Villa with exceptional sea views
South of France Villa for rental
Beautiful Ocean Vista Villa with Private Chef
Beach Nearby







